Kitchen wainscoting transforms ordinary walls into sophisticated design statements that blend function with timeless elegance. This architectural detail, once purely protective, now serves as a canvas for creativity while safeguarding walls from daily kitchen activities. Whether you're drawn to the rustic charm of beadboard or the clean lines of shaker-style panels, wainscoting offers endless possibilities to enhance your culinary space. From traditional applications along lower walls to innovative backsplash installations, this versatile feature adapts to every kitchen style and budget. Modern materials and installation techniques have made wainscoting more accessible than ever, allowing homeowners to achieve custom millwork looks without extensive renovation costs. The key lies in selecting the right style, height, and finish that complements your kitchen's existing elements while creating visual harmony throughout the space.
1. Classic Beadboard Kitchen Backsplash
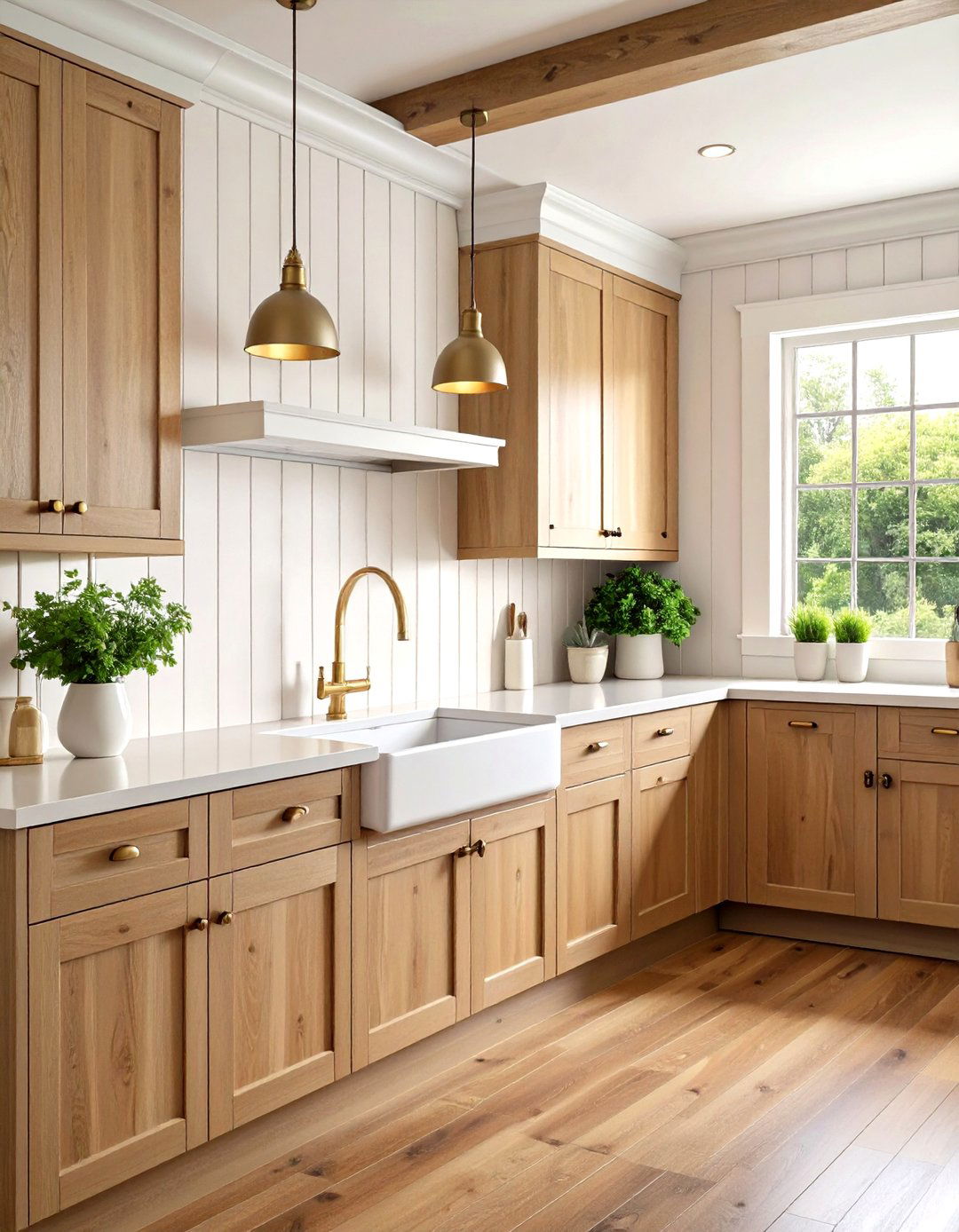
Beadboard backsplashes bring cottage-style warmth to kitchen walls while providing practical protection behind sinks and cooktops. This vertical paneling features distinctive grooved lines that create visual texture and depth, making it an ideal alternative to traditional tile backsplashes. The narrow planks can be installed from countertop to upper cabinets or extended to create full-height coverage for dramatic impact. Choose moisture-resistant materials like PVC or sealed wood for areas exposed to water and steam. Paint beadboard in crisp white for farmhouse appeal, or select sage green or navy blue for contemporary contrast. The vertical lines naturally draw the eye upward, making kitchens appear taller and more spacious. Installation requires careful measurement around outlets and fixtures, but the forgiving nature of beadboard allows for easier adjustments than rigid tile installations.
2. Shaker Style Wainscoting Panels

Shaker wainscoting embodies clean, functional design principles that complement both traditional and modern kitchen aesthetics. These flat-panel systems feature simple rectangular frames with recessed centers, creating sophisticated geometric patterns along lower walls. The minimalist approach works exceptionally well in contemporary kitchens where ornate details might compete with sleek appliances and streamlined cabinetry. Standard heights range from 36 to 42 inches, aligning perfectly with countertop levels for seamless integration. Choose wider panels for spacious kitchens to maintain proper proportions, while narrower configurations suit compact spaces better. The flat surfaces are easy to clean and maintain, making them practical for busy cooking areas. Shaker panels can be crafted from various materials including MDF, wood, or composite materials, then painted to match or contrast with existing cabinetry for cohesive design flow throughout the kitchen space.
3. Kitchen Island Wainscoting Treatment

Transform plain kitchen islands into architectural focal points with custom wainscoting panels that add texture and visual interest to these central workspaces. Island wainscoting typically covers the vertical surfaces below countertop overhangs, creating finished appearances that coordinate with surrounding cabinetry. Board and batten styles work particularly well for kitchen islands, offering clean lines that complement both traditional and transitional design schemes. Consider extending panels around the entire island perimeter for consistent visual flow, or limit application to the most visible sides for budget-conscious installations. Height should align with standard counter levels at 36 inches, ensuring proper proportions relative to bar seating and pendant lighting. Color choices can either match existing cabinetry for seamless integration or provide contrast through darker or lighter tones. The added dimension helps break up large island masses while providing practical protection against scuffs and dings from daily use.
4. Raised Panel Dining Nook Wainscoting
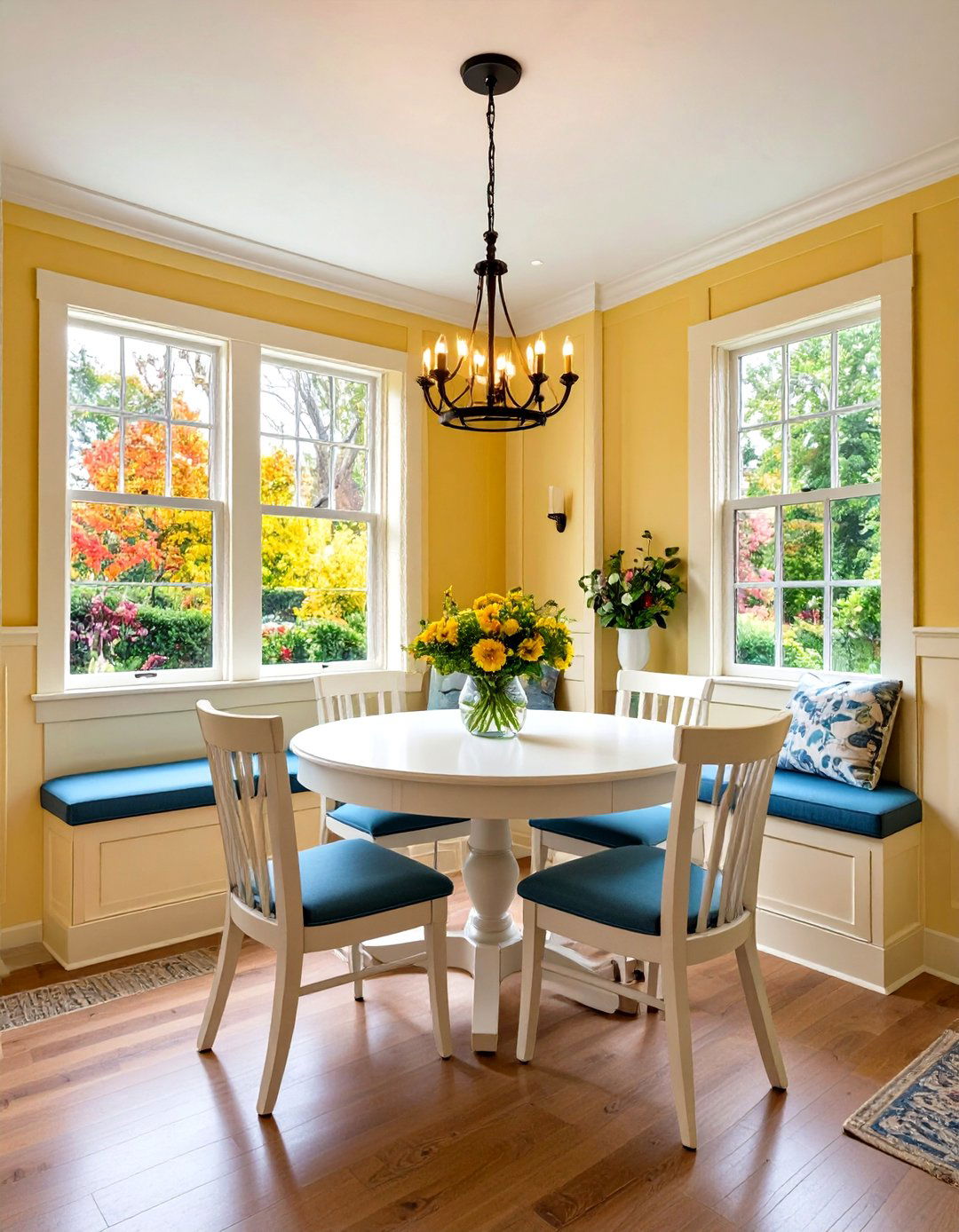
Raised panel wainscoting brings formal elegance to kitchen dining areas, creating intimate breakfast nooks that feel separate from busy cooking zones. These three-dimensional panels feature beveled edges and recessed centers that catch light beautifully, adding depth and sophisticated architectural detail. Traditional installations extend approximately one-third up the wall height, topped with decorative chair rails that provide natural breaks for color changes or wallpaper applications above. The formal nature of raised panels works especially well in colonial, traditional, or transitional kitchen designs where classical proportions enhance overall aesthetic appeal. Consider painting panels in soft neutrals like cream or pale gray while using deeper tones above the chair rail for dramatic contrast. Built-in bench seating integrates seamlessly with raised panel backgrounds, creating cozy dining arrangements perfect for family meals. Professional installation ensures proper panel alignment and smooth corners that showcase the craftsmanship quality these features deserve.
5. Full Height Kitchen Pantry Wainscoting
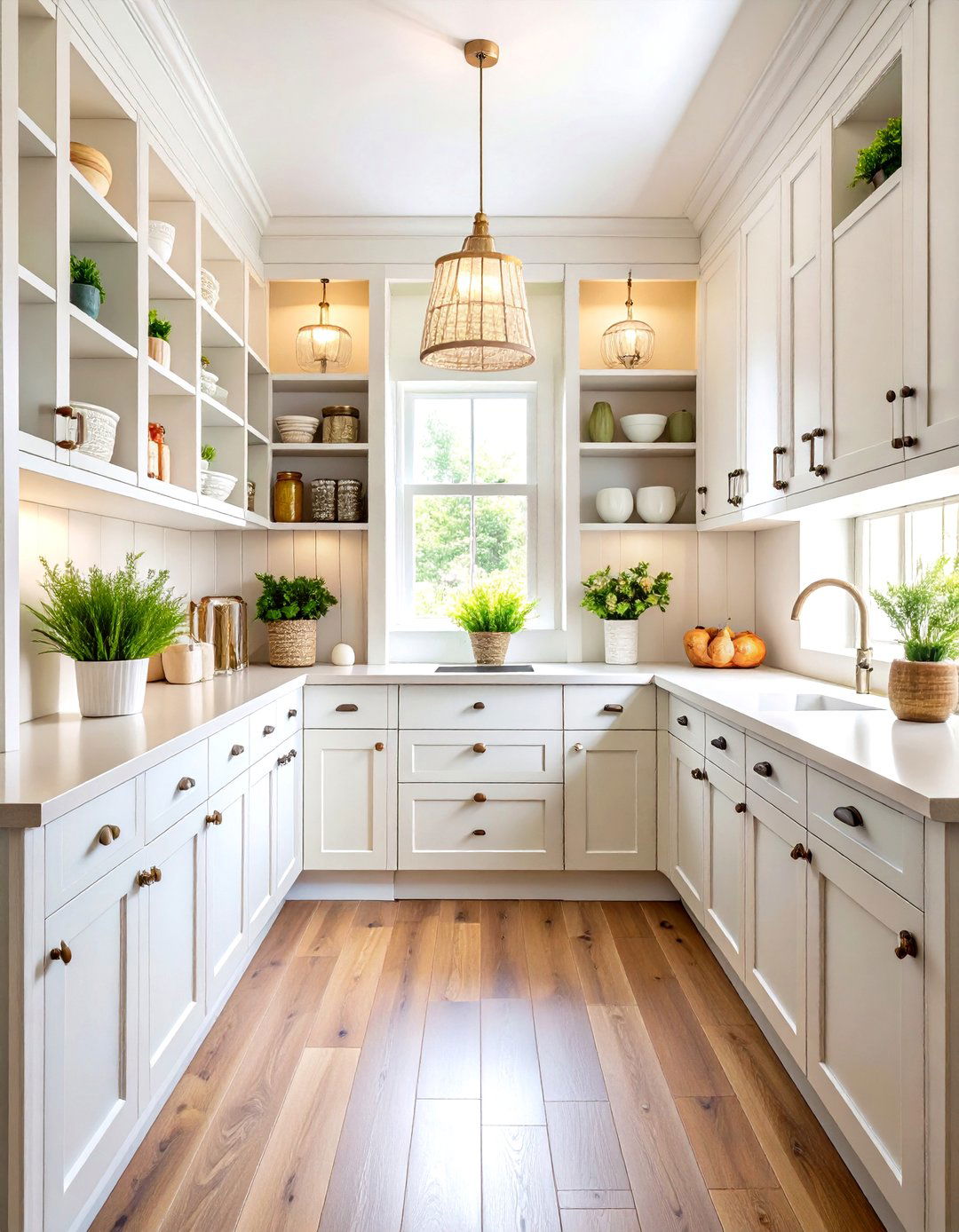
Floor-to-ceiling wainscoting in kitchen pantries creates organized, boutique-style storage spaces that rival high-end grocery displays. Full-height applications work particularly well in walk-in pantries where wall protection from shelving and daily use becomes essential. Flat panel or beadboard styles suit pantry environments best, providing smooth surfaces that won't collect dust or interfere with shelf installations. Paint colors should remain light and bright to maximize visibility in typically windowless spaces. Consider white, cream, or pale gray tones that reflect artificial lighting while maintaining clean, hygienic appearances. The continuous paneling creates visual cohesion that makes small pantries appear larger and more organized. Coordinate panel styles with kitchen cabinetry for seamless design flow, or choose simpler profiles that won't compete with more elaborate kitchen millwork. Professional installation ensures proper electrical outlet integration and provides smooth transitions around doorways and corners that maintain the polished appearance these spaces deserve.
6. Two-Tone Kitchen Wainscoting Design
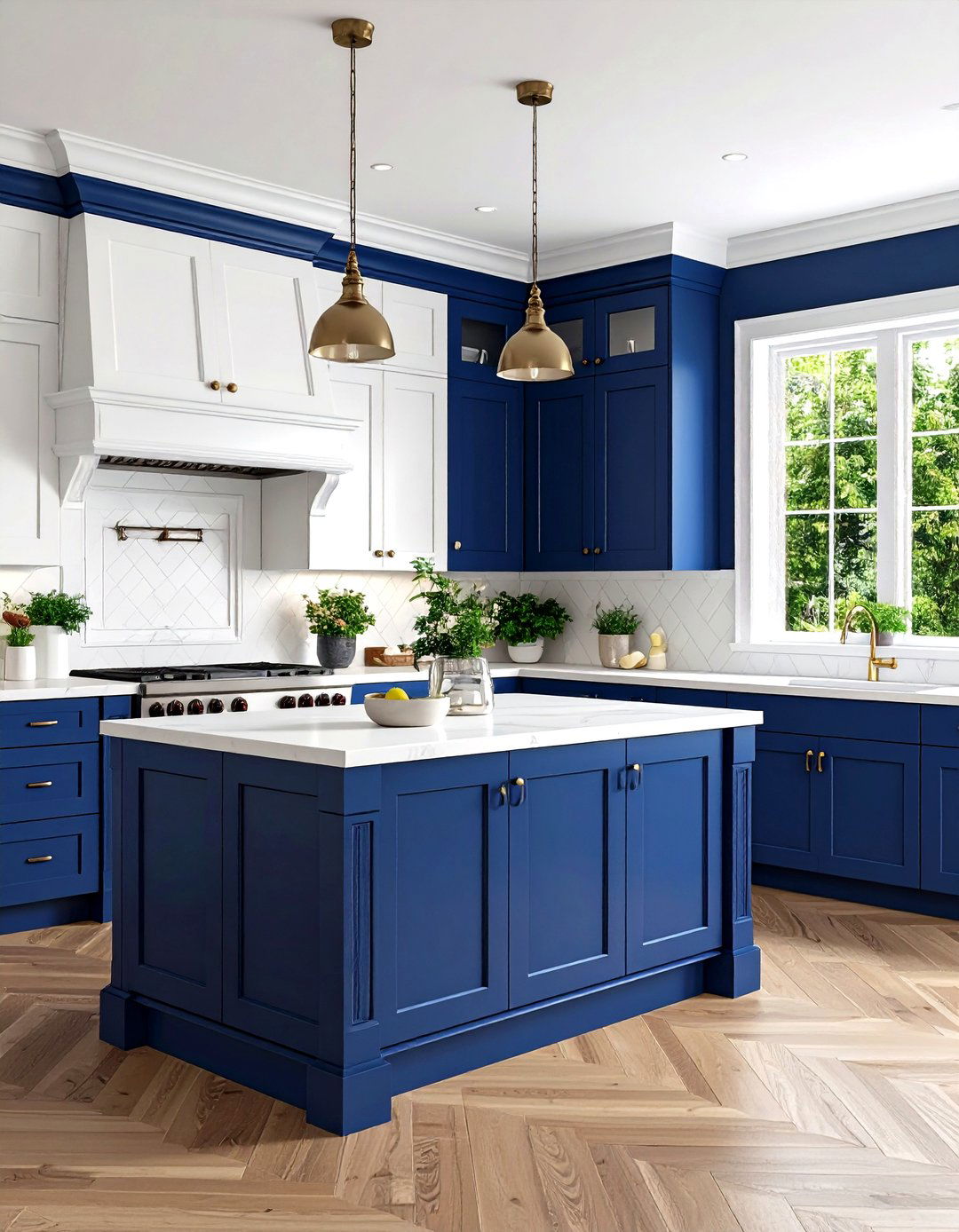
Two-tone wainscoting creates dynamic visual interest through strategic color combinations that define space while adding personality to kitchen walls. This approach typically features darker tones on lower wainscoting sections with lighter colors above the chair rail, creating natural horizon lines that enhance room proportions. Popular combinations include navy blue panels with white or cream upper walls, sage green wainscoting with soft gray above, or charcoal panels topped with warm beige. The contrast helps define distinct zones within open-concept kitchens while maintaining cohesive design flow. Consider the room's natural lighting when selecting color combinations, as darker lower sections can ground spaces with abundant windows while lighter tones work better in kitchens with limited natural light. Coordinate colors with existing cabinetry and countertop materials for harmonious results. The visual weight of darker lower sections creates stability while lighter upper portions maintain airiness and prevent overwhelming smaller kitchen spaces.
7. Rustic Reclaimed Wood Kitchen Wainscoting
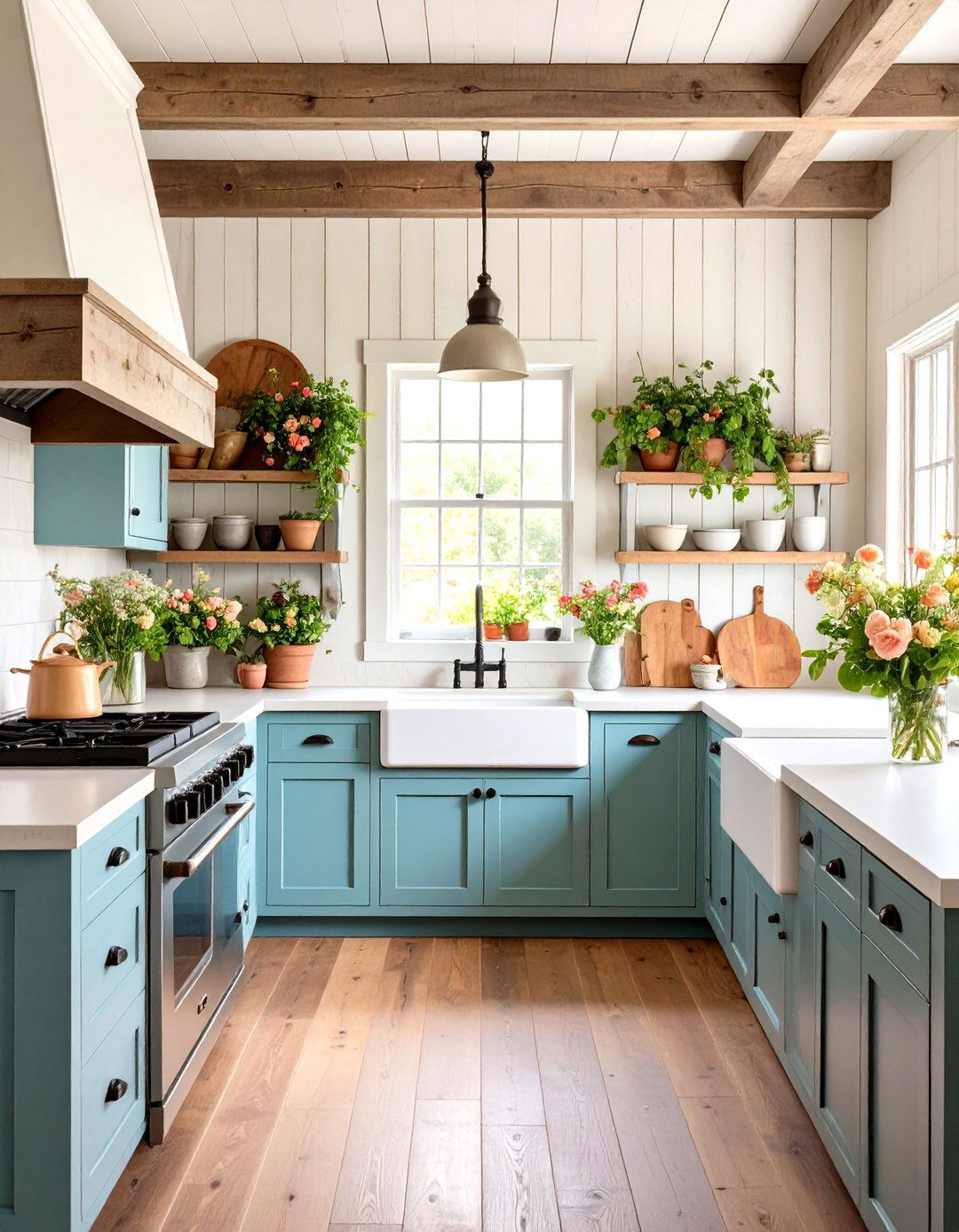
Reclaimed wood wainscoting brings authentic character and environmental consciousness to kitchen designs that celebrate natural materials and sustainable practices. These weathered planks carry unique patina and grain patterns impossible to replicate with new materials, creating one-of-a-kind installations full of history and charm. Horizontal installations work particularly well for rustic applications, emphasizing the natural width variations and aged characteristics that make each plank special. Consider barn wood, shipping pallets, or architectural salvage for authentic sources, ensuring proper cleaning and treatment before installation. The irregular nature of reclaimed materials requires flexible installation approaches that accommodate varying thicknesses and lengths. Natural finishes preserve the wood's authentic appearance while protective sealers ensure durability in kitchen environments. This approach works exceptionally well in farmhouse, industrial, or transitional kitchens where the contrast between aged wood and modern appliances creates compelling visual tension that grounds contemporary conveniences in historical context.
8. Modern Flat Panel Kitchen Wainscoting
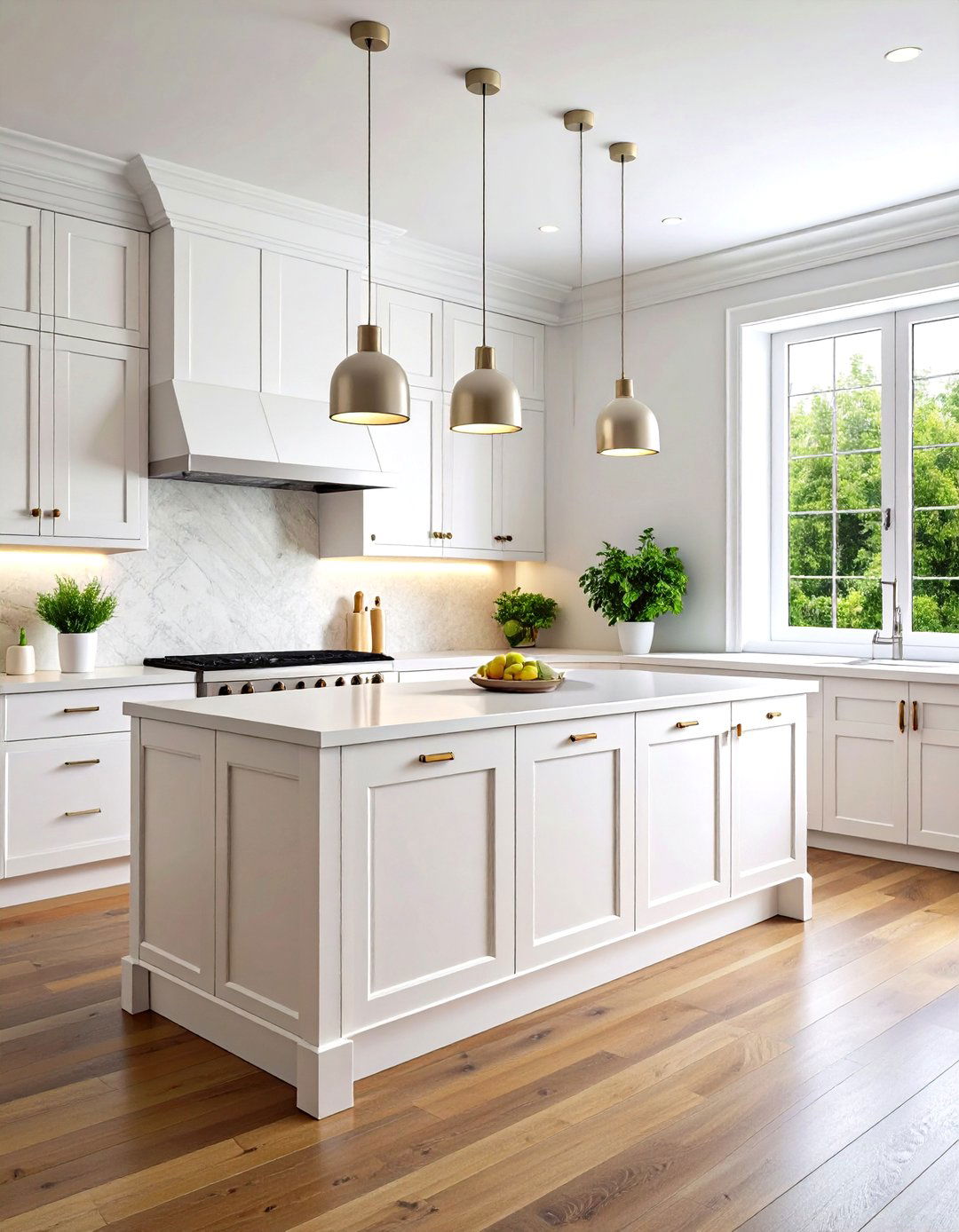
Contemporary flat panel wainscoting offers clean, minimalist appeal that complements modern kitchen designs without competing with sleek appliances or streamlined cabinetry. These smooth-faced panels create subtle texture through reveals and shadow lines rather than ornate profiles or raised details. Larger panel sizes work best in modern applications, maintaining the simplified aesthetic that defines contemporary design principles. Consider floor-to-ceiling installations that eliminate chair rails for uninterrupted vertical lines, or maintain traditional one-third height applications with minimal top treatments. Paint colors should remain neutral, focusing on whites, grays, or subtle earth tones that enhance rather than dominate the space. The smooth surfaces are exceptionally easy to clean and maintain, making them practical choices for busy cooking areas. Professional installation ensures perfectly straight reveals and seamless corners that showcase the precision expected in modern design. This understated approach allows architectural elements, lighting, and furnishings to take center stage while providing subtle textural interest.
9. Traditional Board and Batten Kitchen Treatment
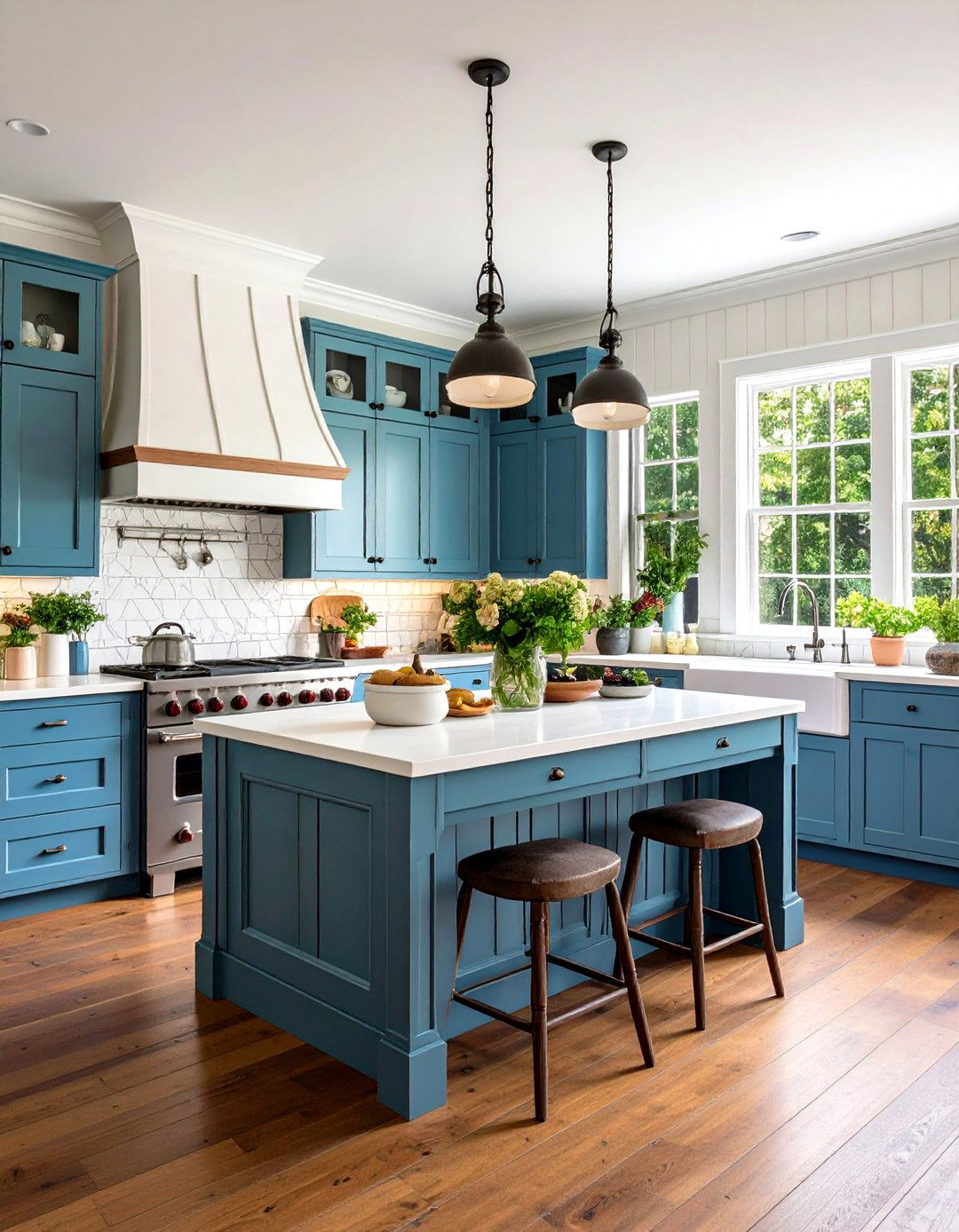
Board and batten wainscoting delivers timeless American craftsmanship that works beautifully in farmhouse, colonial, and traditional kitchen designs. This style features wide boards separated by narrow vertical strips (battens) that create rhythmic patterns along lower walls. The vertical emphasis naturally draws eyes upward, making standard-height ceilings appear taller while adding architectural interest to plain walls. Traditional installations extend 32 to 36 inches from floor level, topped with simple chair rails that provide natural transition points. Paint colors should coordinate with existing trim and cabinetry, typically featuring white or cream tones that enhance the crisp, clean appearance this style requires. The gaps between boards can collect dust and grease in kitchen environments, so proper sealing and regular cleaning become important maintenance considerations. Consider spacing battens every 12 to 16 inches for proper proportions, adjusting slightly to work around existing features like outlets or corner transitions while maintaining visual rhythm throughout the installation.
10. Kitchen Window Wainscoting Integration

Integrating wainscoting around kitchen windows requires careful planning to maintain visual continuity while accommodating varying sill heights and trim profiles. The key lies in establishing consistent panel heights that work harmoniously with window proportions and existing architectural elements. Consider running wainscoting at standard chair rail height (32-36 inches) regardless of sill location, creating horizontal bands that unify the space. Where windows extend below wainscoting height, create custom panel configurations that frame the openings without creating awkward L-shaped boxes. Coordinate panel styles with existing window casings for seamless integration, using similar profiles and paint colors throughout. Under-window panels can incorporate shorter rectangles that maintain proper proportions while accommodating the architectural constraints. Professional installation ensures smooth transitions around window trim and maintains consistent reveal spacing despite irregular wall features. This thoughtful approach creates cohesive wall treatments that enhance natural light while providing the architectural interest wainscoting brings to kitchen spaces.
11. Painted Kitchen Wainscoting Color Schemes

Strategic paint color selection transforms wainscoting from simple wall protection into powerful design elements that define kitchen personality and enhance existing materials. Current trends favor earthy neutrals like warm grays, soft beiges, and creamy whites that coordinate with natural wood elements and stone countertops. Bold accent colors work well for dramatic statements, with deep navy blues, sage greens, and charcoal grays creating sophisticated contrasts against white upper walls and cabinets. Consider the kitchen's natural lighting conditions when selecting colors, as darker tones can feel heavy in north-facing spaces while lighter colors might appear washed out in bright, south-facing rooms. Two-tone approaches allow for creative color play, using deeper shades on wainscoting with lighter tones above for balanced visual weight. Coordinate colors with existing elements like cabinet hardware, countertop veining, or backsplash tiles for cohesive design flow that ties all elements together harmoniously throughout the space.
12. High Wainscoting Kitchen Applications

High wainscoting installations extending 48 to 54 inches create dramatic architectural statements that work particularly well in kitchens with tall ceilings or open-concept designs. This approach provides more wall protection while creating sophisticated backdrops for dining areas and seating arrangements. The increased height works especially well behind banquette seating or breakfast bars where standard-height wainscoting might appear undersized relative to furniture scale. Consider plate rails or display ledges integrated into the top cap for functional storage and decorative opportunities. High wainscoting requires careful proportion planning to avoid overwhelming smaller kitchens or creating choppy visual divisions in modest ceiling heights. Paint treatments become more critical with increased surface area, often benefiting from lighter colors that maintain airiness while providing the architectural interest that justifies the additional expense. Professional installation becomes essential for maintaining consistent alignment over longer runs and ensuring proper integration with lighting fixtures, outlets, and other wall-mounted elements that must coordinate with the extended paneling system.
13. Kitchen Breakfast Bar Wainscoting Detail

Breakfast bar wainscoting creates finished appearances for peninsulas and island extensions while providing practical protection in high-traffic areas where stools and chairs create potential damage. These installations typically focus on the dining side of bars, creating attractive backdrops for casual seating areas. Standard counter height (36 inches) naturally aligns with traditional wainscoting proportions, making integration straightforward. Consider extending panels around visible corners for complete coverage, or limit applications to the most prominent faces for budget-conscious approaches. Coordinate panel styles with adjacent cabinetry for seamless design flow, using similar door profiles or complementary simplified versions. The horizontal emphasis of most breakfast bars benefits from vertical panel orientations that provide visual balance and architectural interest. Easy-to-clean finishes become essential in areas subject to food spills and daily wear. Consider semi-gloss or satin paint sheens that resist staining while maintaining attractive appearances. Professional installation ensures proper alignment with existing cabinetry and smooth integration around electrical outlets and other functional elements.
14. Beadboard Kitchen Ceiling Combination

Combining beadboard wainscoting with matching ceiling treatments creates cohesive cottage-style kitchens that celebrate traditional craftsmanship and materials. This coordinated approach works particularly well in smaller kitchens where unified treatments make spaces appear larger and more intentional. The vertical lines of wall beadboard complement horizontal ceiling installations beautifully, creating visual texture without overwhelming modest room dimensions. Paint colors should remain consistent between walls and ceilings to maintain the unified appearance, typically featuring white or cream tones that maximize light reflection. Consider adding crown molding or simple trim pieces where walls meet ceilings for finished transitions that showcase attention to detail. The combination approach requires significant material investment but creates distinctive architectural character impossible to achieve through other means. Professional installation becomes critical for maintaining consistent panel spacing and smooth corner transitions that preserve the quality appearance this coordinated treatment deserves. This approach works exceptionally well in farmhouse, coastal, or traditional kitchen designs where authentic cottage charm takes precedence over contemporary minimalism.
15. Kitchen Mudroom Wainscoting Transition

Wainscoting installations that flow from kitchens into adjacent mudrooms create seamless transitions while providing enhanced durability in high-traffic areas prone to dirt and moisture. This approach maintains design continuity between spaces while acknowledging the practical demands each area presents. Consider using identical panel styles with different heights to accommodate varying functional requirements, maintaining visual flow while optimizing performance. Mudroom areas might benefit from higher installations (48-54 inches) that provide maximum wall protection, while kitchen sections can maintain traditional proportions (32-36 inches) appropriate for the space. Paint colors should coordinate but might vary slightly, with mudroom wainscoting using slightly darker or more durable finishes that conceal dirt better. The transition points between spaces provide opportunities for creative detailing like corner blocks or decorative caps that acknowledge the functional shift. Professional installation ensures smooth transitions that maintain architectural integrity while accommodating the practical differences between kitchen and mudroom requirements. This unified approach creates sophisticated entries that welcome family and guests while maintaining the practical durability these hardworking spaces demand.
16. Farmhouse Kitchen Wainscoting Styles
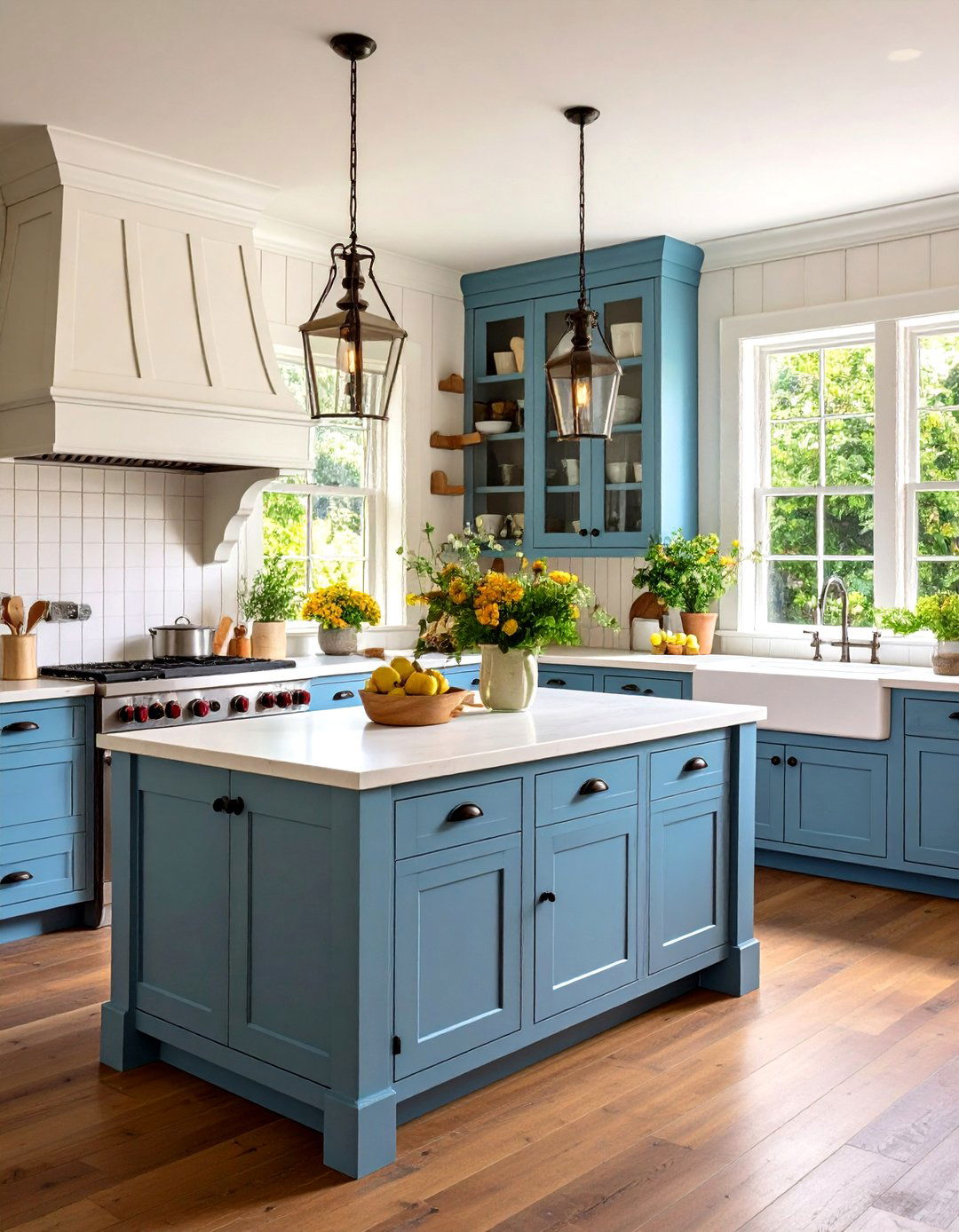
Farmhouse wainscoting embraces rustic simplicity and authentic materials that celebrate rural traditions and practical craftsmanship. Wide-plank beadboard, board and batten, or simple flat panels work beautifully in farmhouse kitchens where functionality takes precedence over ornate decoration. Natural wood finishes or painted surfaces in whites, creams, and soft pastels coordinate with farmhouse color palettes while providing the honest, unpretentious character this style requires. Consider horizontal plank installations that emphasize the agricultural heritage of farmhouse design, using wider boards that reference barn siding and agricultural buildings. The height should remain modest (32-36 inches) to maintain the down-to-earth proportions that define authentic farmhouse character. Coordinate with other rustic elements like butcher-block countertops, vintage hardware, and apron-front sinks for cohesive design flow. Installation can accommodate some irregularities and handcrafted imperfections that enhance the authentic character farmhouse design celebrates. This approach creates kitchens that feel rooted in tradition while providing modern functionality for contemporary family life.
17. Contemporary Kitchen Wainscoting Materials

Modern wainscoting materials expand beyond traditional wood options to include innovative composites, metals, and synthetic alternatives that offer superior performance in demanding kitchen environments. Medium-density fiberboard (MDF) provides smooth, consistent surfaces ideal for painted finishes while eliminating wood grain and expansion issues. PVC and polymer options offer exceptional moisture resistance for areas near sinks and dishwashers where wood might fail over time. These materials often come prefinished or accept paint beautifully while maintaining dimensional stability impossible with natural wood. Metal wainscoting creates striking contemporary statements, particularly in industrial or modern kitchen designs where stainless steel or aluminum panels coordinate with appliances and fixtures. Installation techniques vary by material but generally prove simpler than traditional wood applications. Consider maintenance requirements when selecting materials, as some options require less upkeep while others might need periodic refinishing. Professional installation ensures proper material handling and application techniques that maximize performance while maintaining the sophisticated appearance contemporary kitchens demand. These advanced materials allow for creative applications previously impossible with traditional options.
18. Kitchen Wainscoting Installation Heights
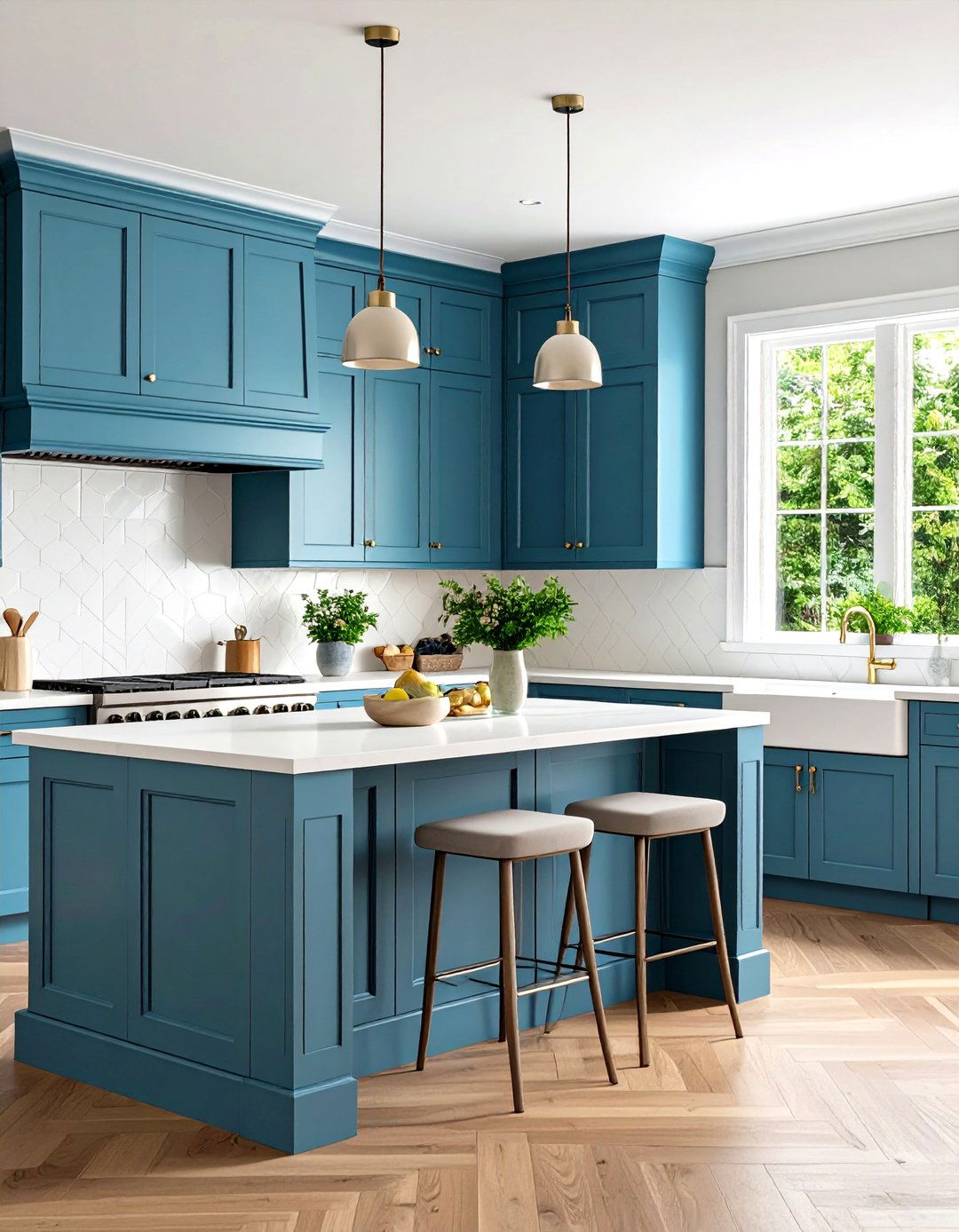
Proper wainscoting height selection significantly impacts kitchen proportions and functionality, requiring careful consideration of ceiling heights, furniture scale, and architectural context. Standard installations at 32-36 inches work well in most kitchens with 8-9 foot ceilings, providing classical proportions that feel comfortable and familiar. Higher ceilings can accommodate taller wainscoting (42-48 inches) without overwhelming the space, while lower ceilings benefit from shorter installations (28-32 inches) that maintain proper scale relationships. Consider counter heights, backsplash dimensions, and window sill locations when determining final heights for seamless integration with existing elements. The one-third rule provides reliable guidance, placing wainscoting at approximately one-third of wall height for balanced proportions. Avoid placing wainscoting exactly at mid-wall height, as this creates static, uncomfortable divisions that make rooms feel choppy. Professional installation includes careful measurement and layout to ensure consistent heights throughout the space while accommodating inevitable variations in floor levels and wall conditions. This attention to proportion creates sophisticated results that enhance rather than compromise kitchen functionality and appearance.
19. Kitchen Corner Wainscoting Details
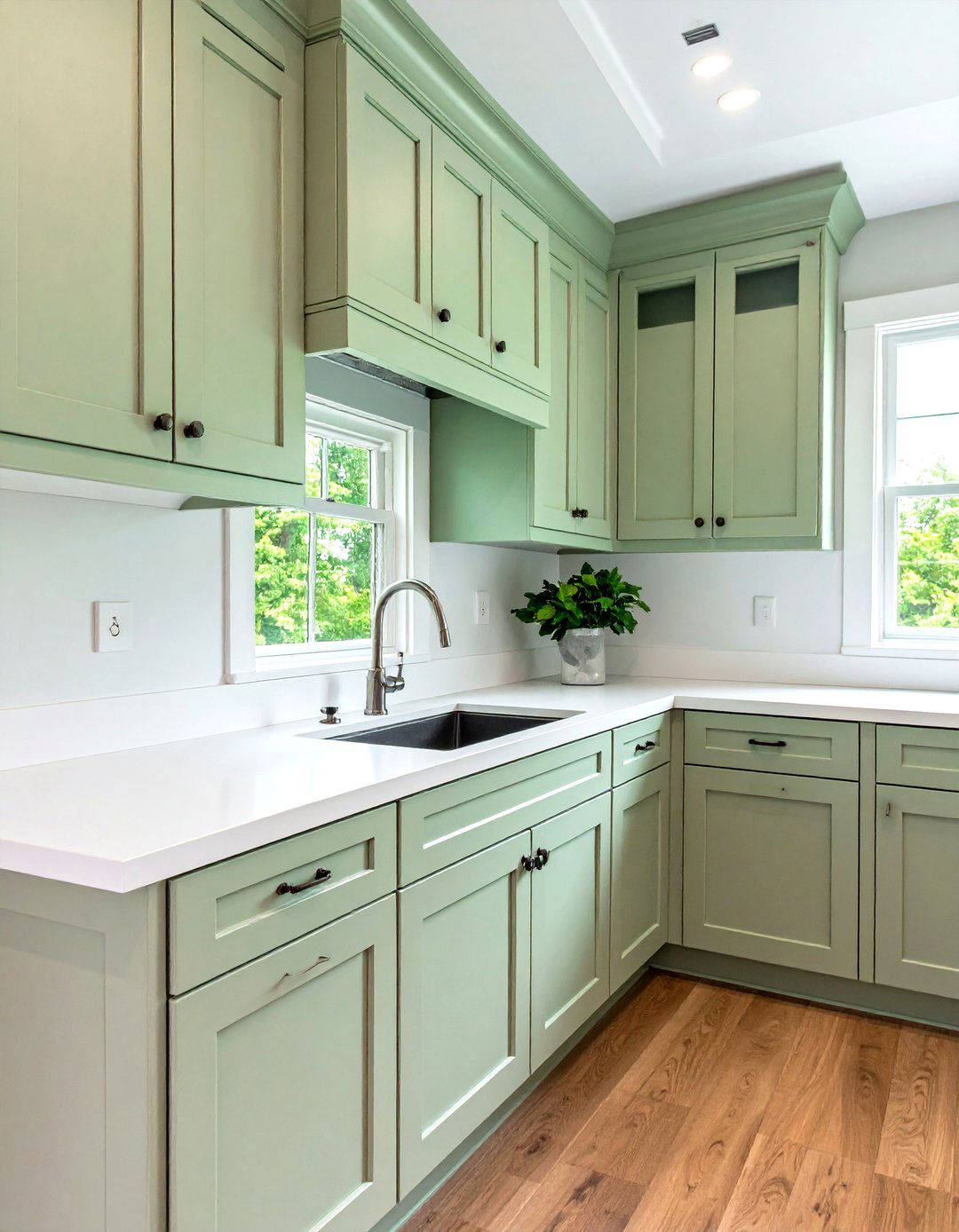
Corner wainscoting installations require specialized techniques to maintain consistent panel spacing and professional appearances around inside and outside corners. Inside corners typically use overlapping boards or corner blocks that accommodate slight irregularities in wall construction while providing finished appearances. Outside corners benefit from mitered joints or corner guards that protect vulnerable edges from damage while showcasing careful craftsmanship. The key lies in planning panel layouts that create symmetrical appearances around corners, avoiding awkward partial panels that compromise the overall design. Consider using corner blocks or rosettes at inside corners for decorative accents that simplify installation while adding architectural interest. Outside corners might require slight adjustments to panel widths to ensure equal reveals on both sides of the corner. Professional installation includes careful measurement and test fitting to ensure smooth corner transitions that maintain consistent sight lines. These details separate amateur installations from professional results, requiring patience and skill to execute properly. Well-executed corners create seamless wainscoting systems that appear intentional and permanent rather than added afterthoughts to existing kitchen spaces.
20. Kitchen Wainscoting Maintenance Requirements
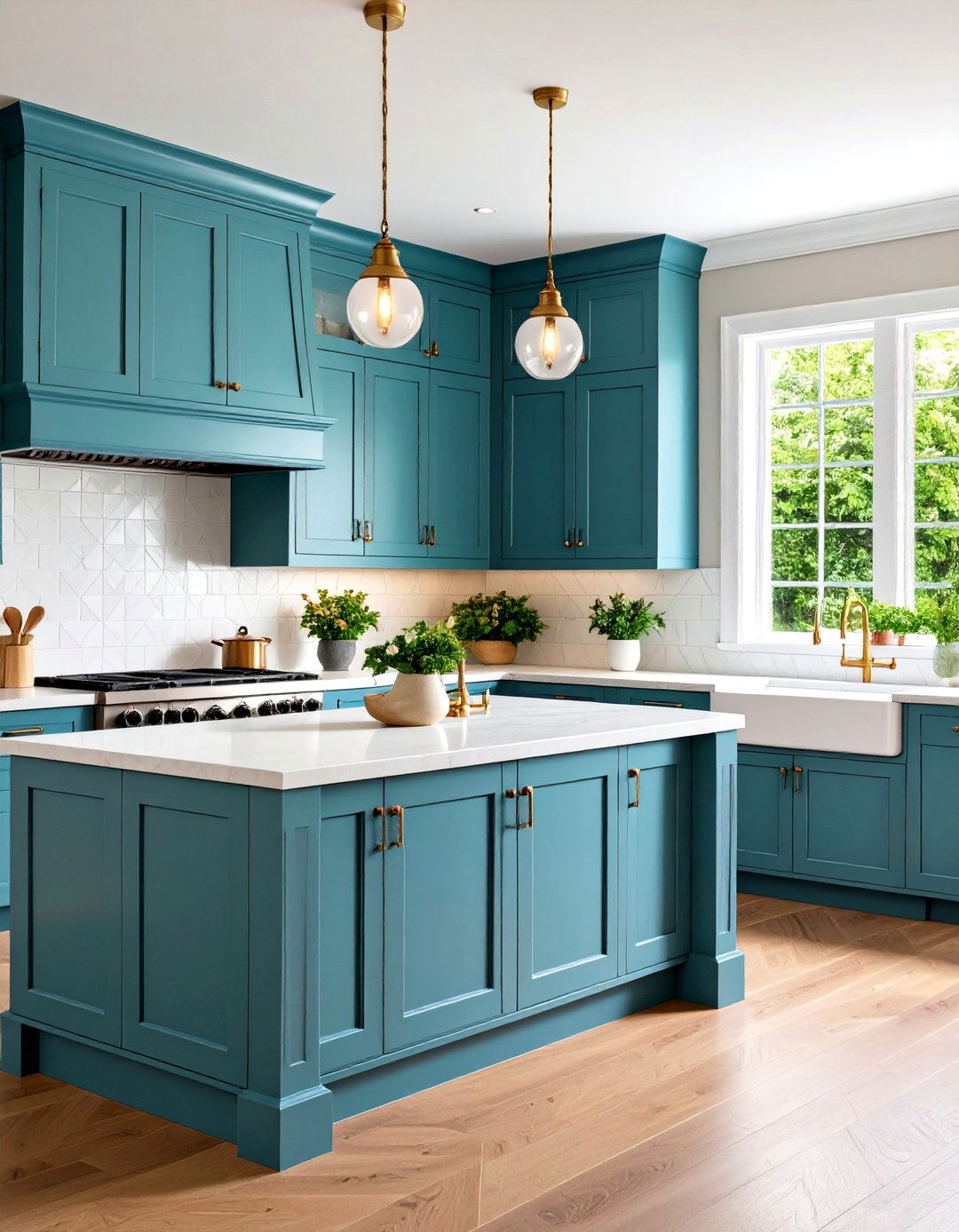
Kitchen wainscoting maintenance varies significantly by material choice and finish selection, requiring understanding of long-term care requirements before installation begins. Painted surfaces need periodic touch-ups and complete refinishing every 5-7 years depending on usage patterns and quality of original application. Natural wood finishes require more frequent attention, particularly in areas exposed to moisture and cooking vapors that can damage protective coatings. The detailed profiles of raised panels and beadboard create dust collection areas that need regular cleaning with appropriate tools and techniques. Grease accumulation near cooking areas requires degreasing agents and careful cleaning to prevent permanent staining or finish damage. Sealed surfaces generally perform better than unsealed wood in kitchen environments where moisture and temperature variations stress materials. Consider paint sheen selection carefully, as higher gloss levels resist staining better but show imperfections more readily. Professional installation includes proper priming and finishing that maximizes longevity while minimizing maintenance requirements. Planning for long-term care ensures wainscoting installations continue enhancing kitchen spaces for decades rather than becoming maintenance burdens that detract from enjoyment.
21. Budget-Friendly Kitchen Wainscoting Options
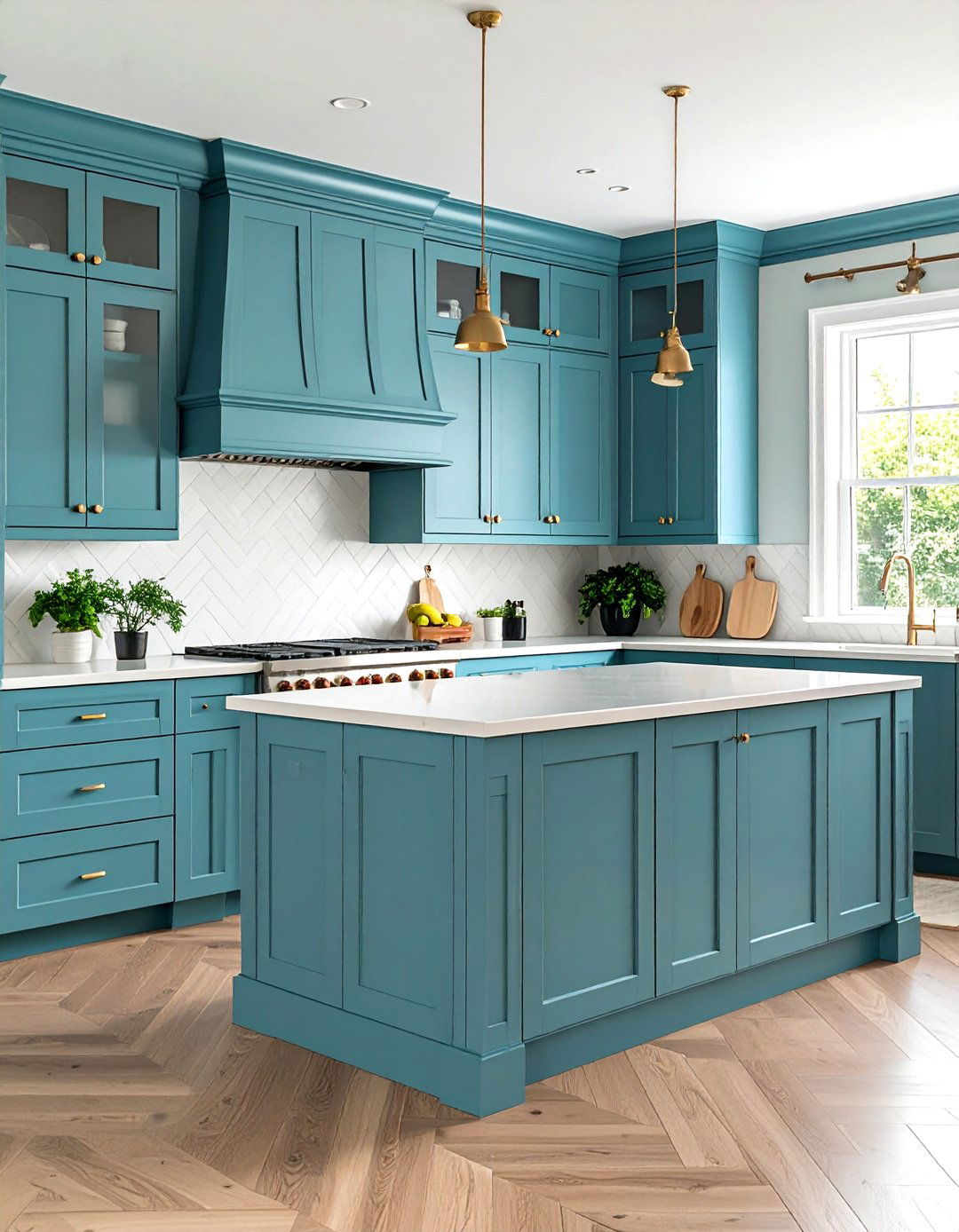
Cost-effective wainscoting solutions make this architectural enhancement accessible to homeowners with modest renovation budgets through creative material choices and simplified installation approaches. Pre-fabricated panels from home improvement stores offer significant savings over custom millwork while providing acceptable quality for most applications. MDF and composite materials cost substantially less than solid wood while accepting paint finishes beautifully and providing consistent dimensions that simplify installation. DIY installation can reduce costs dramatically for handy homeowners willing to invest time in learning proper techniques and acquiring necessary tools. Simple flat panel or basic beadboard styles require fewer specialized skills than complex raised panel systems, making them ideal for first-time installers. Consider limiting installations to high-impact areas like dining nooks or kitchen islands rather than entire rooms for maximum visual impact within budget constraints. Paint-grade materials cost less than stain-grade options while providing equal durability when properly finished. Careful planning and measurement reduce material waste that can escalate costs beyond budget limits. These economical approaches create attractive results that enhance kitchen value without requiring major financial investments.
22. Kitchen Wainscoting Color Coordination
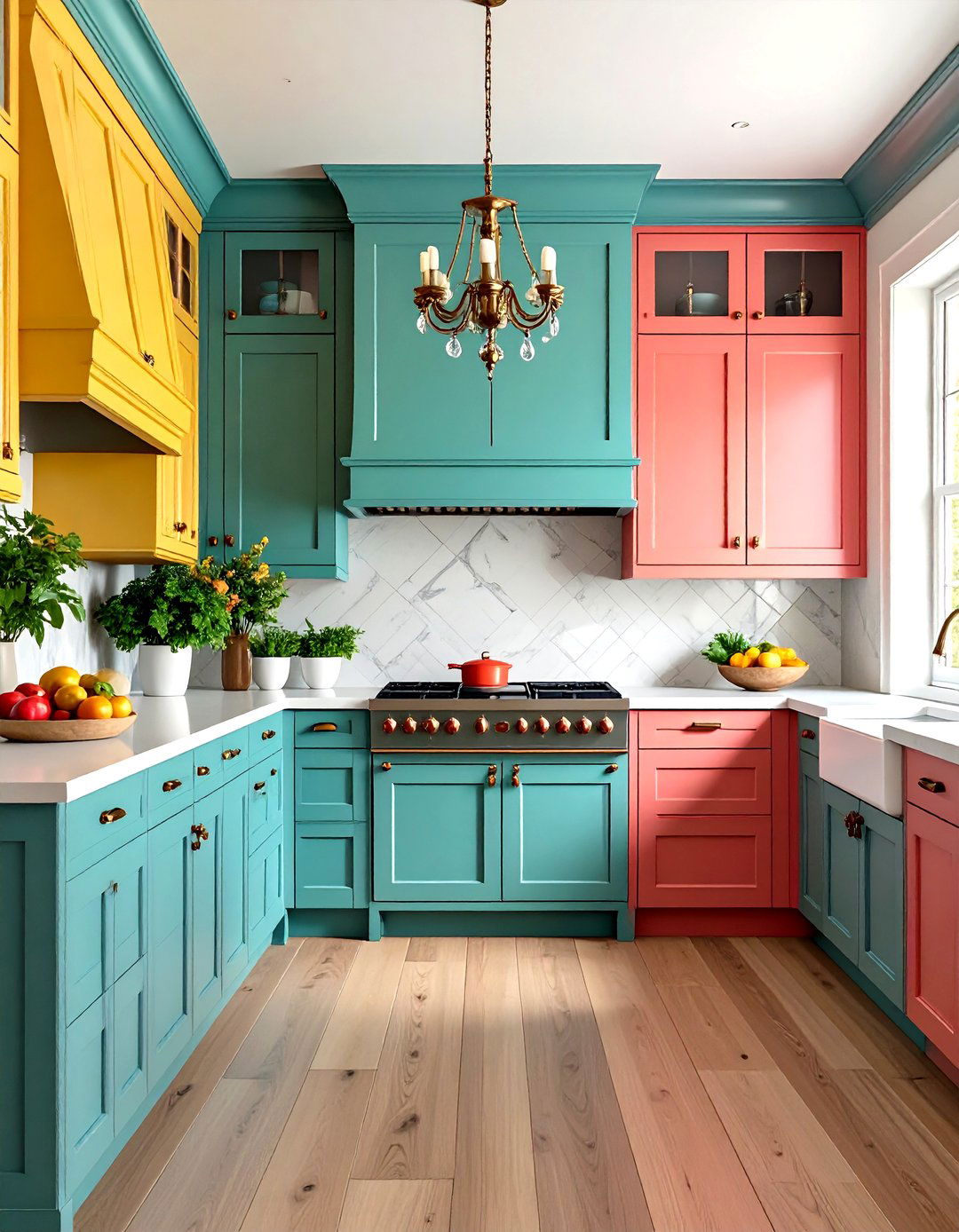
Successful wainscoting color coordination requires careful consideration of existing kitchen elements including cabinetry, countertops, backsplashes, and flooring materials. Monochromatic schemes using varying shades of the same color family create sophisticated, unified appearances that make kitchens appear larger and more intentional. Complementary color approaches pair wainscoting with contrasting cabinet colors for dynamic visual interest while maintaining design harmony. Consider the psychological impact of color choices, as warmer tones create cozy, inviting atmospheres while cooler colors feel more spacious and contemporary. Natural lighting conditions significantly affect color appearance throughout the day, requiring evaluation under various lighting conditions before final selection. Coordinate with hardware finishes, faucets, and lighting fixtures for comprehensive design cohesion that ties all elements together. Test paint colors in actual kitchen conditions using large samples rather than small chips that don't accurately represent final appearances. Professional color consultation can prevent costly mistakes while ensuring color choices enhance rather than compromise existing investments in kitchen materials and fixtures. This comprehensive approach creates kitchens that feel intentionally designed rather than assembled from random elements.
23. Kitchen Peninsula Wainscoting Applications

Peninsula wainscoting creates finished appearances for these important transitional elements that connect kitchens to adjacent living spaces while providing practical protection and architectural interest. These installations typically focus on the room-facing side of peninsulas where visual impact matters most for open-concept designs. Standard counter height naturally aligns with traditional wainscoting proportions, making integration straightforward while providing consistent sight lines with adjacent cabinetry. Consider extending treatments around visible corners for complete coverage, or limit applications to primary faces for budget-conscious approaches. The horizontal emphasis of peninsulas benefits from vertical panel orientations that provide visual balance and prevent monotonous appearances. Coordinate with adjacent room treatments for seamless design flow that unifies rather than separates connected spaces. Professional installation ensures proper integration with existing cabinetry while maintaining consistent panel spacing and alignment. These details create sophisticated transitions that enhance open-concept functionality while providing the architectural definition that prevents sprawling spaces from feeling undefined. Well-executed peninsula wainscoting bridges kitchen and living areas gracefully while maintaining distinct zone identity within unified design schemes.
24. Kitchen Wainscoting Hardware Integration
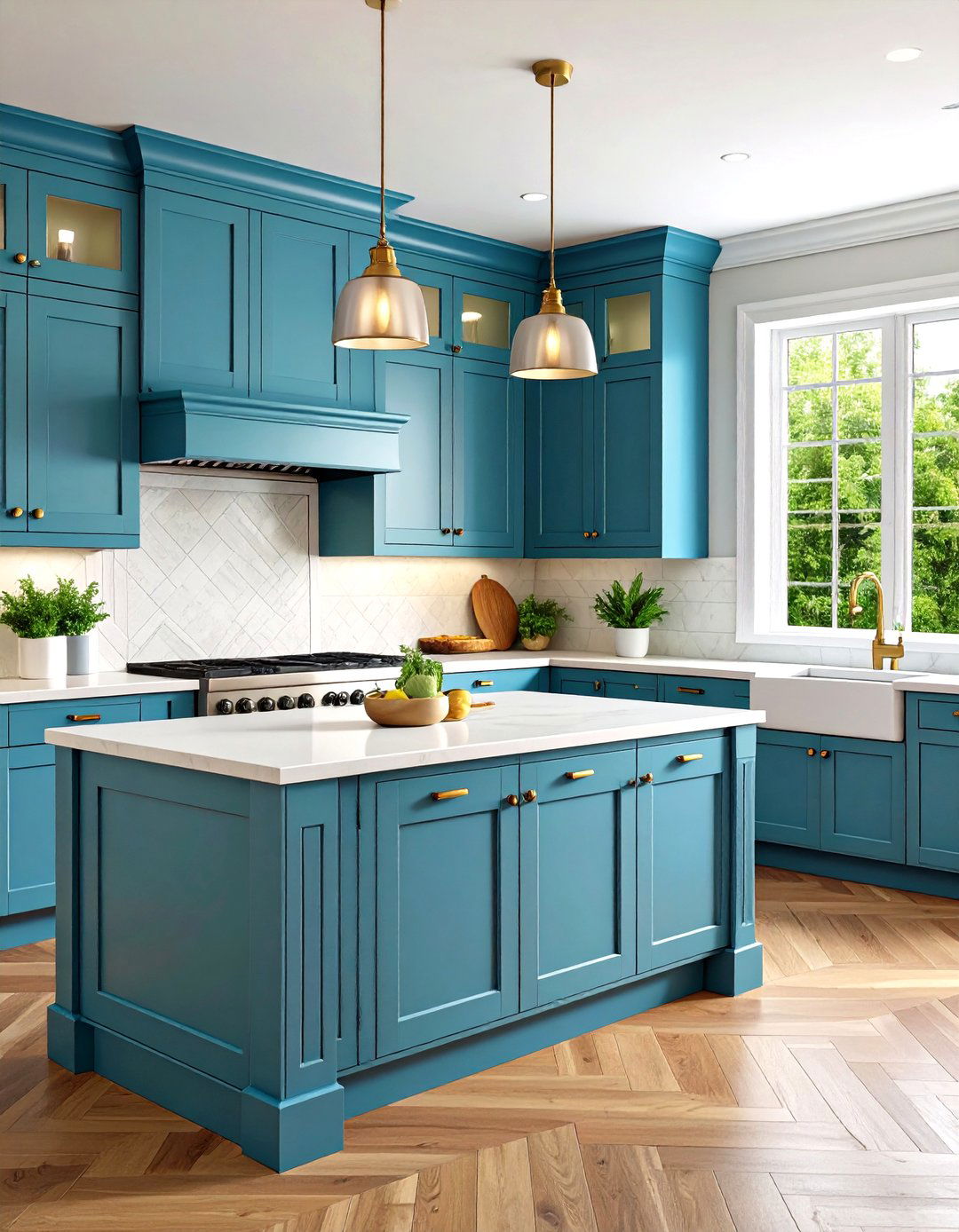
Integrating electrical outlets, switches, and fixtures into wainscoting installations requires careful planning and skilled execution to maintain clean, professional appearances while preserving functionality. Modern electrical codes often require outlet placement that conflicts with traditional wainscoting proportions, necessitating creative solutions that satisfy both requirements. Consider relocating outlets above wainscoting height where possible, or integrating them into panel layouts through careful measurement and custom cutting. Switch plates and outlet covers should coordinate with wainscoting finishes through matching paint colors or decorative covers that complement the overall design scheme. Professional electricians can relocate circuits when necessary to optimize wainscoting layouts while maintaining code compliance and safety standards. Light switches present particular challenges in dining areas where wainscoting might interfere with standard placement heights. Plan fixture mounting carefully to avoid conflicts with panel layouts, or integrate mounting blocks that provide secure attachment points without compromising panel integrity. These technical considerations require coordination between tradespeople to ensure successful installations that maintain both aesthetic goals and functional requirements. Proper planning prevents costly modifications during installation while ensuring long-term satisfaction with both appearance and performance.
Conclusion:
Kitchen wainscoting represents one of the most transformative architectural elements available to homeowners seeking to enhance their culinary spaces with timeless elegance and practical protection. From classic beadboard backsplashes that bring cottage charm to contemporary flat panels that complement modern aesthetics, the versatility of wainscoting allows for endless creative expression while addressing real-world durability needs. The key to successful installation lies in careful consideration of proportions, materials, and color coordination that harmonize with existing kitchen elements. Whether you choose budget-friendly DIY approaches or invest in professional custom millwork, proper planning ensures results that enhance your kitchen's functionality while adding significant architectural character and potential resale value to your home.


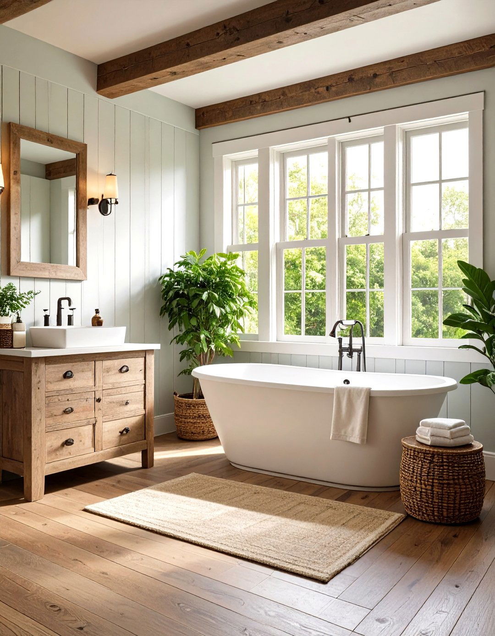

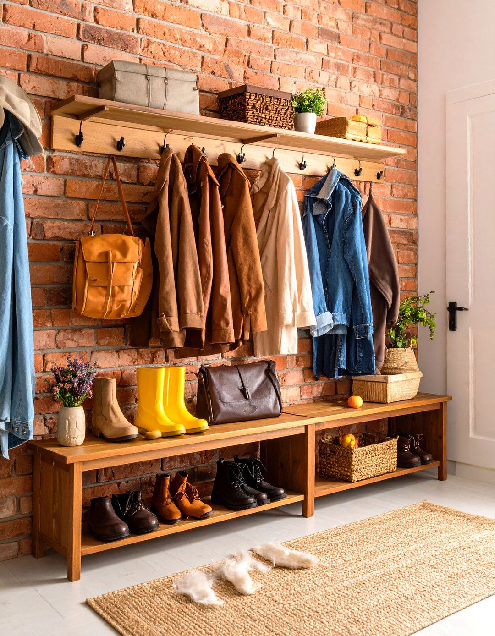
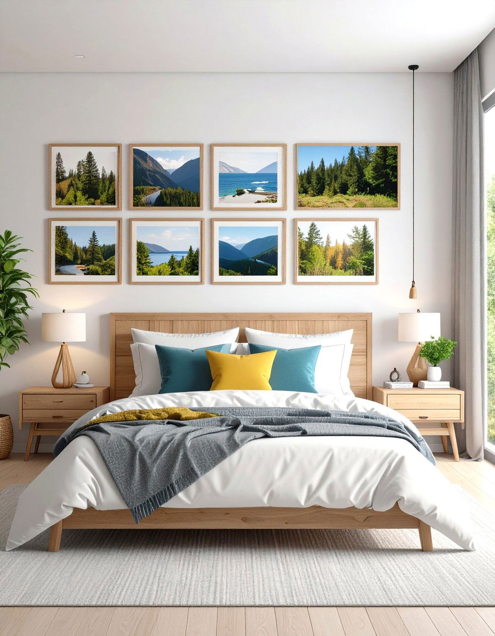

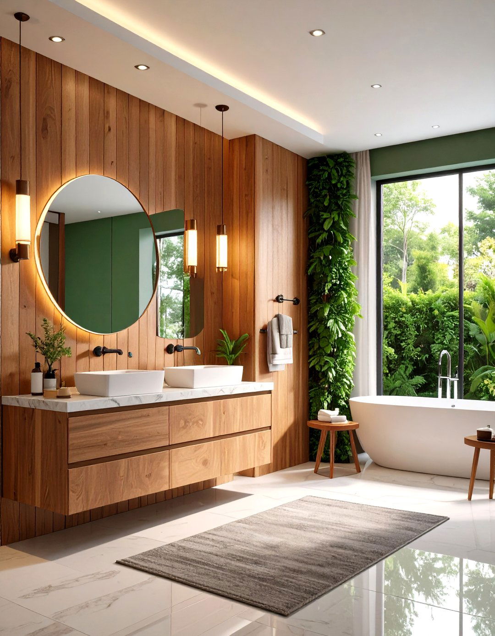

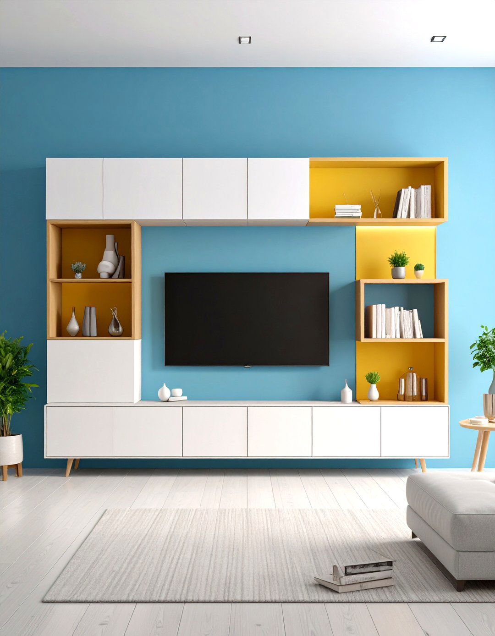

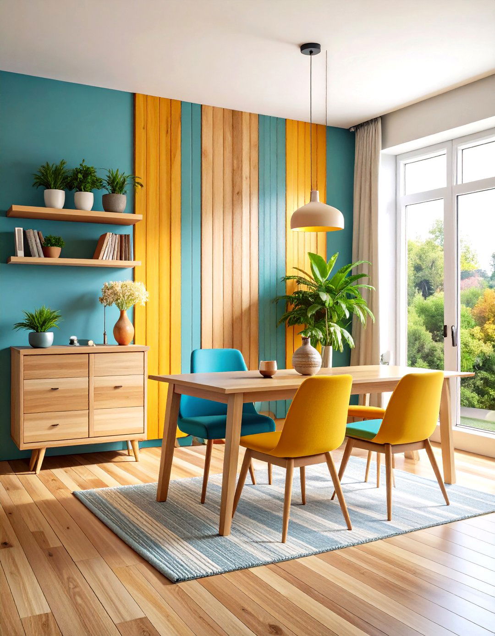
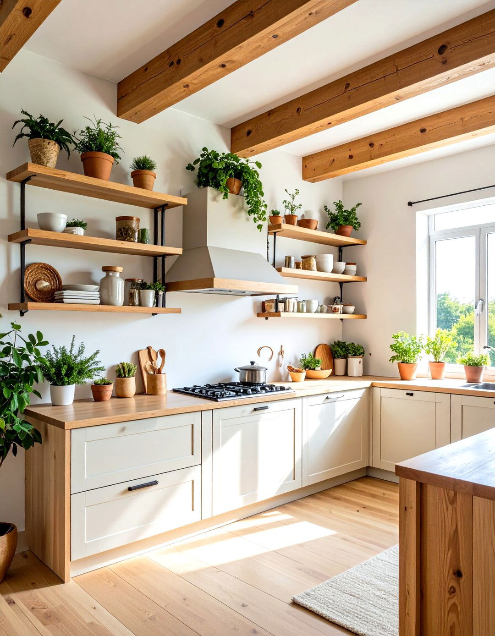
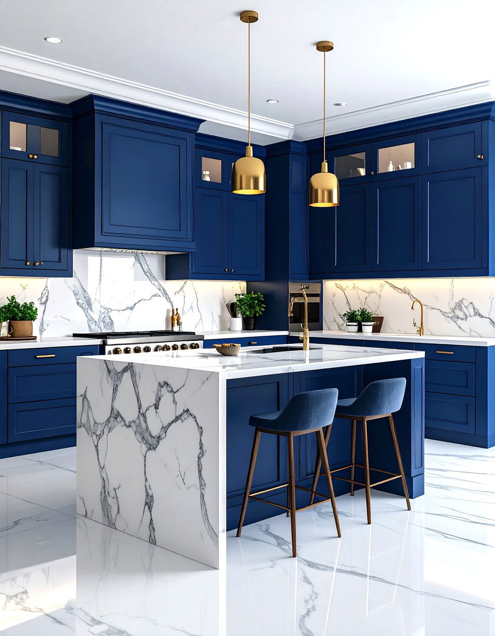
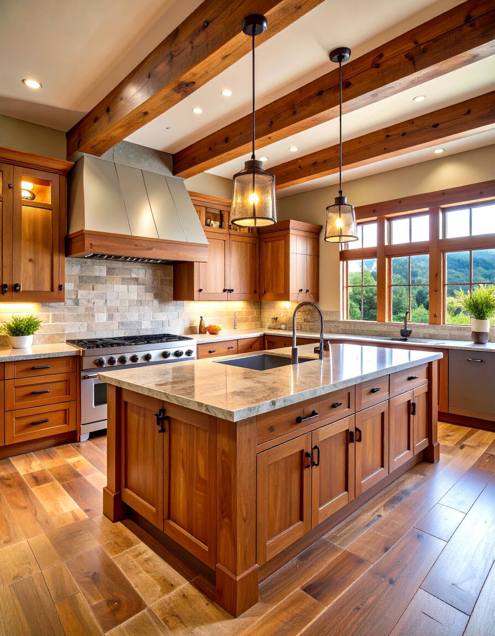
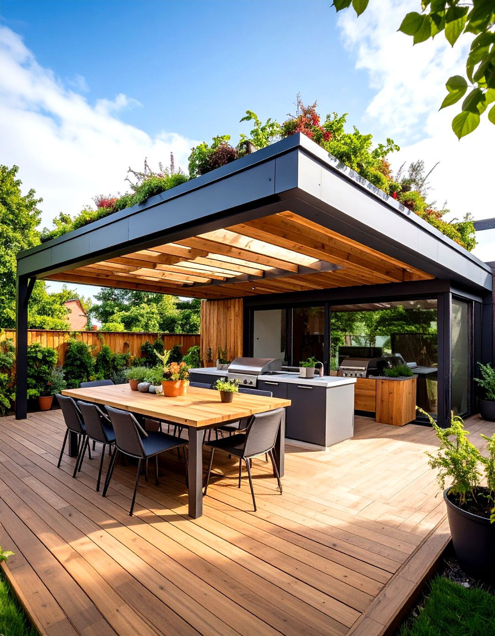


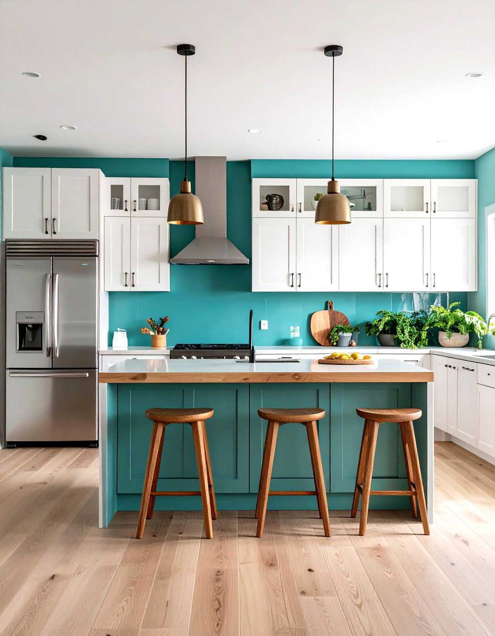
Leave a Reply